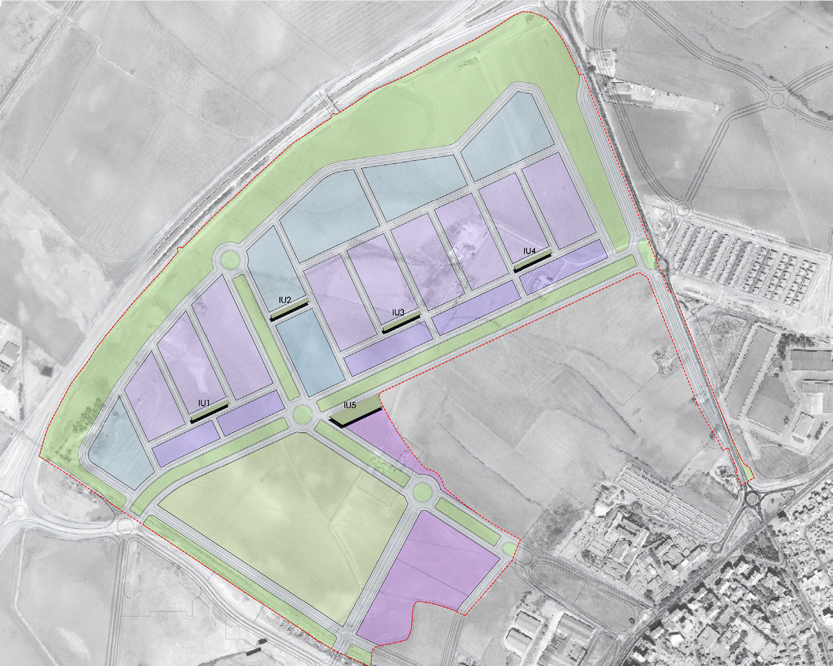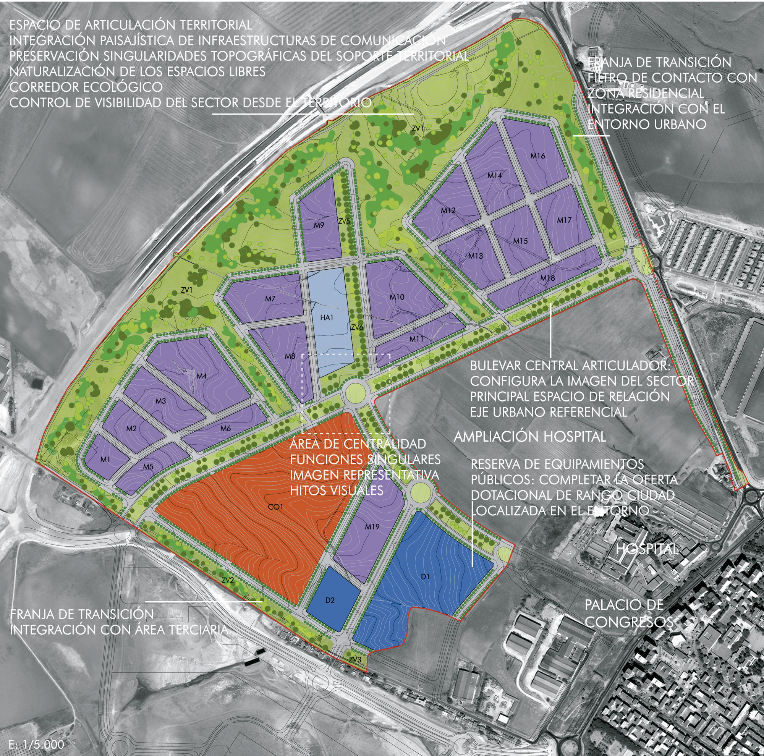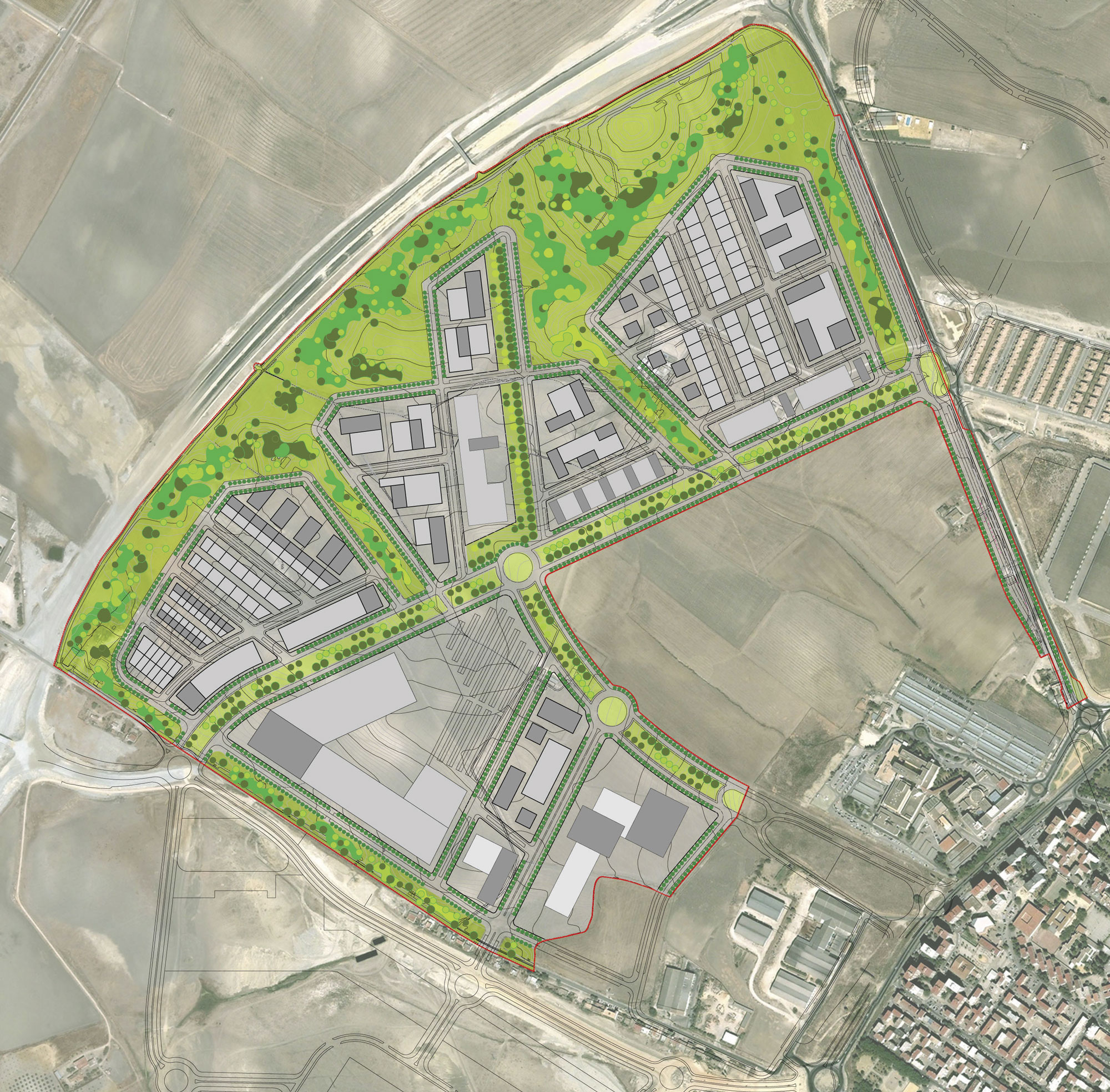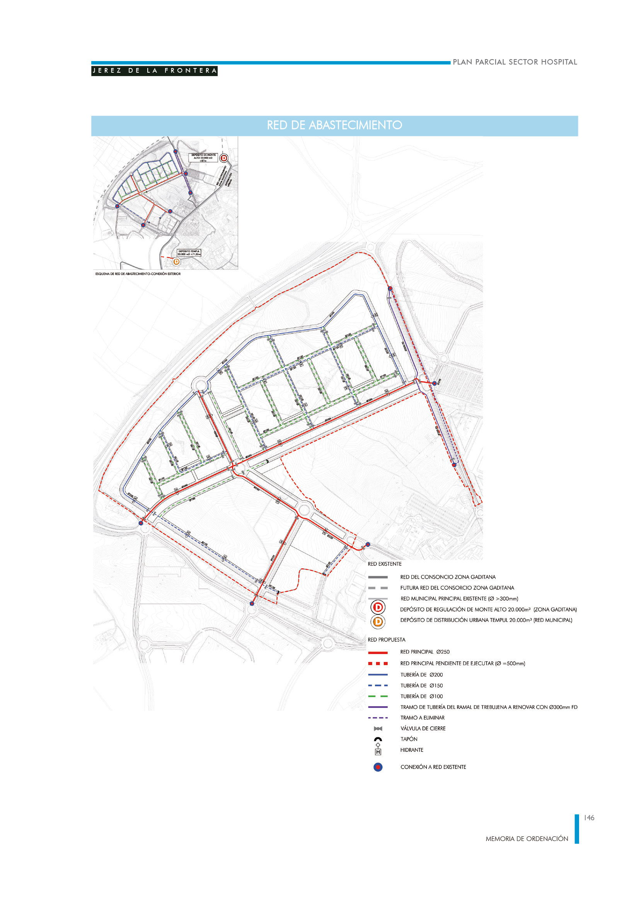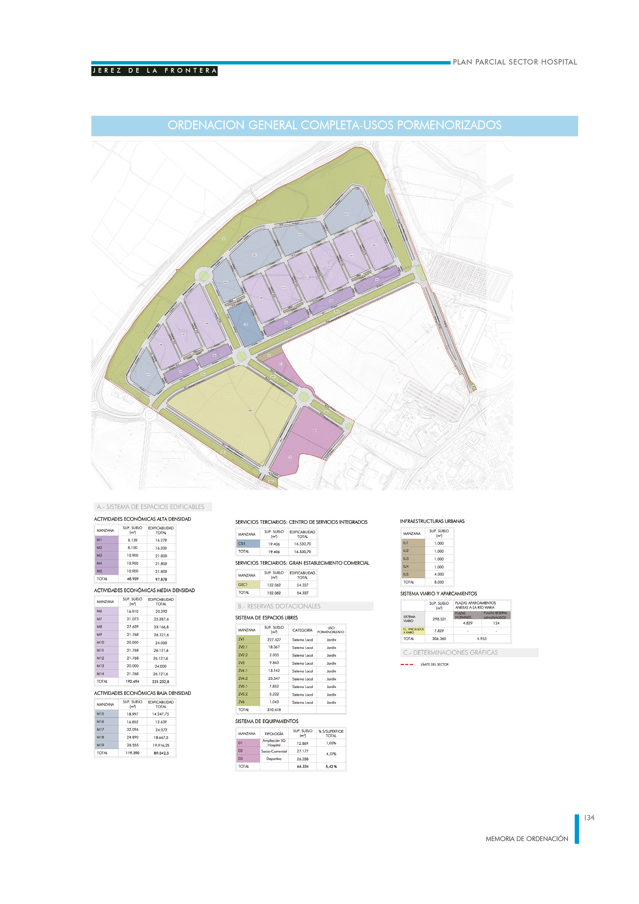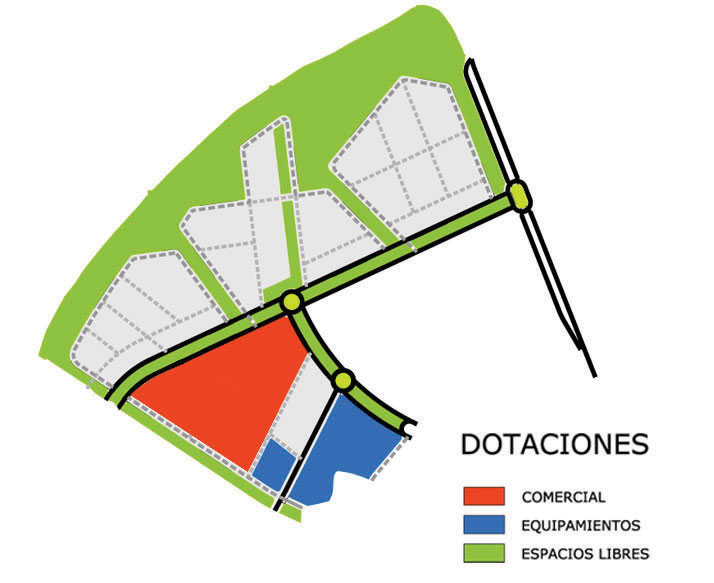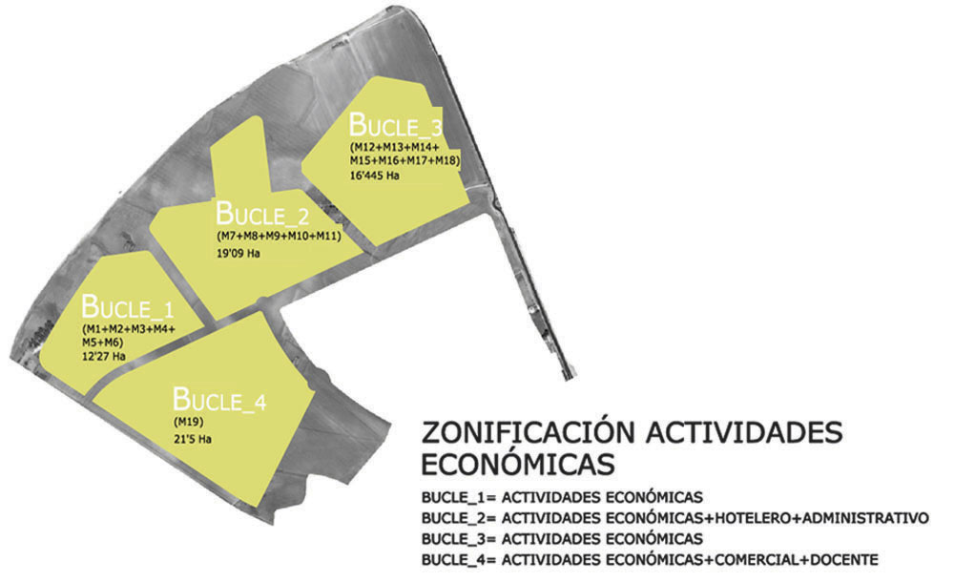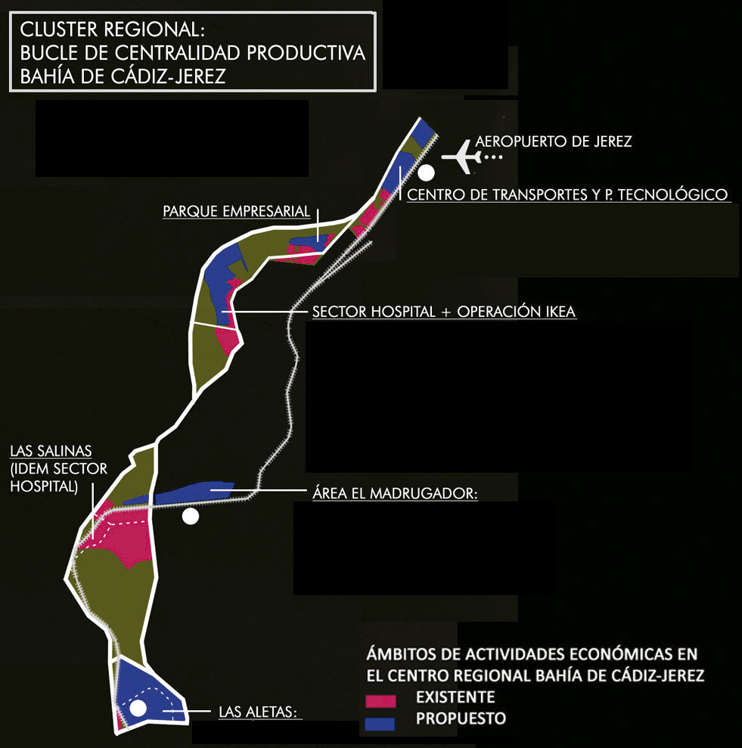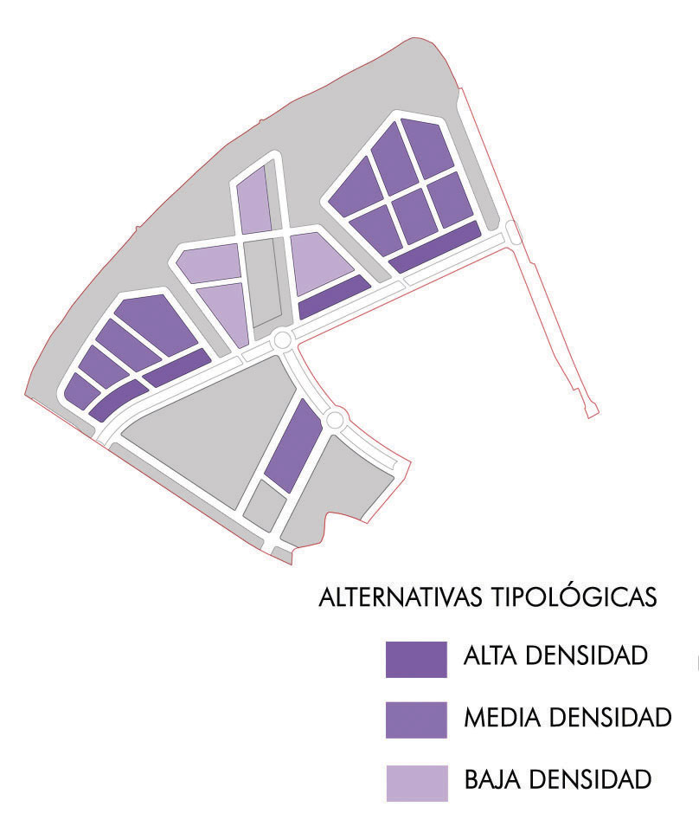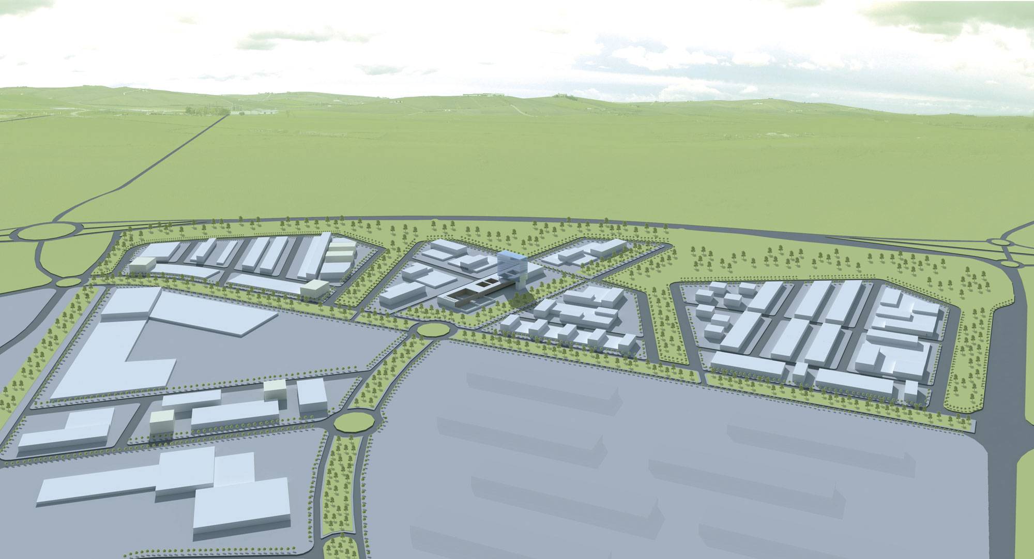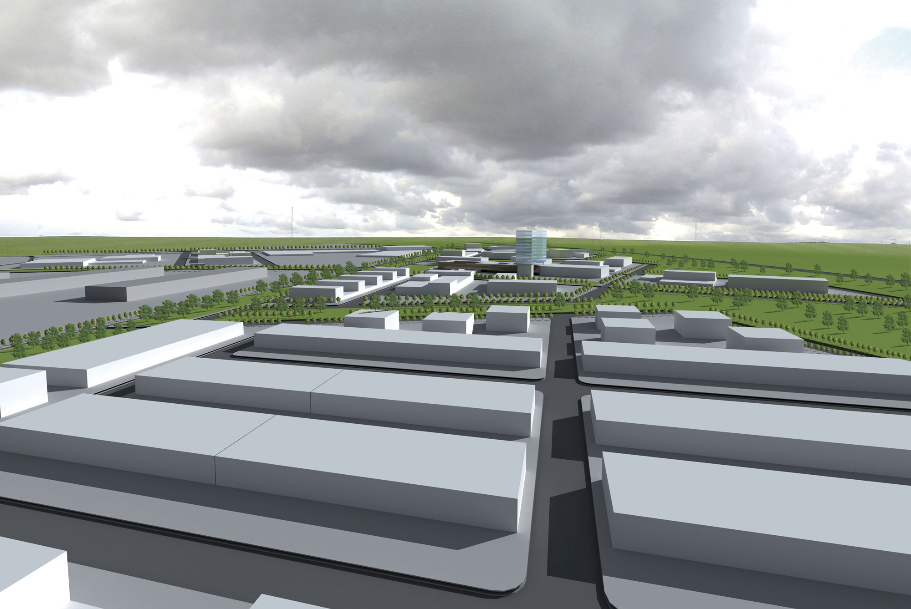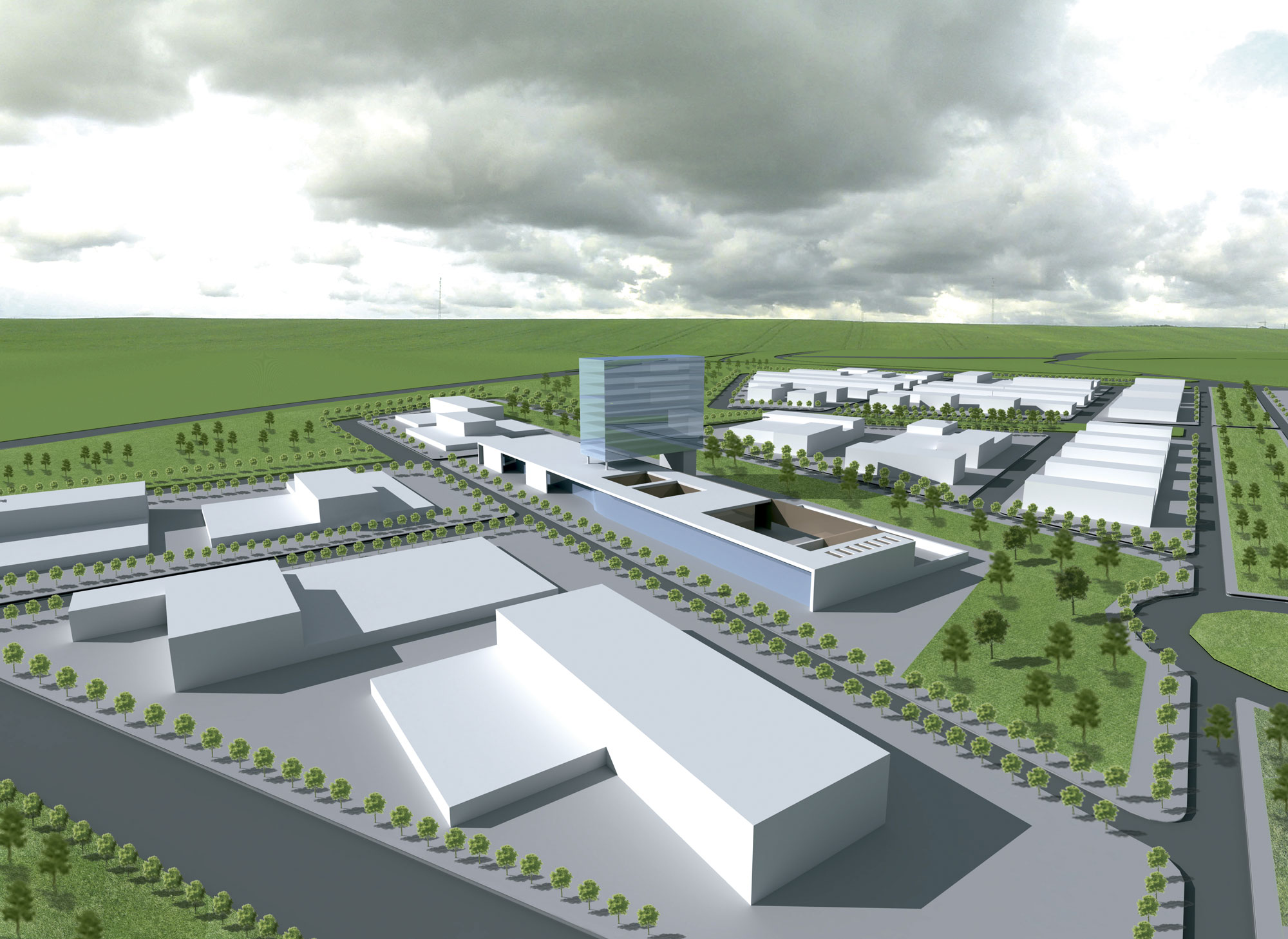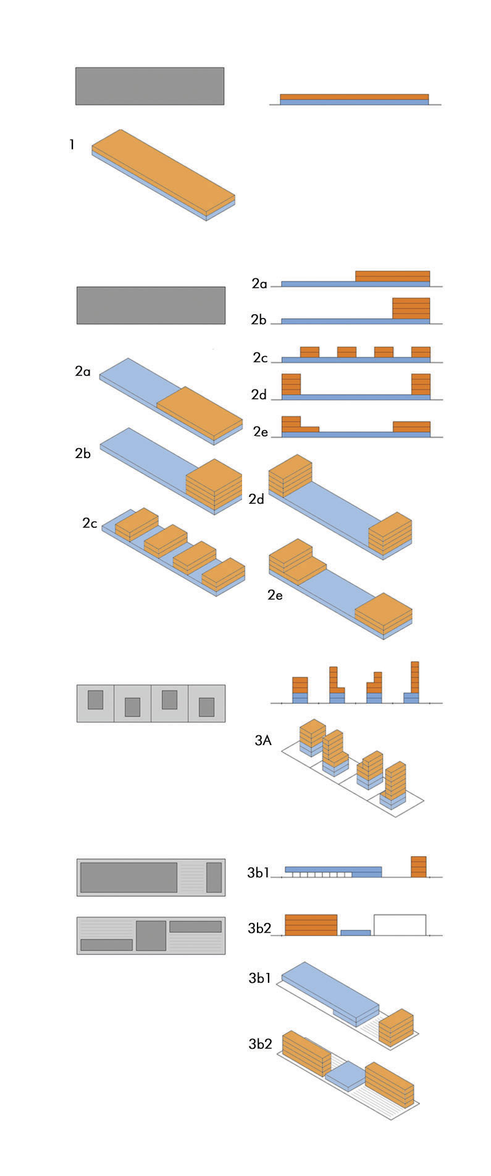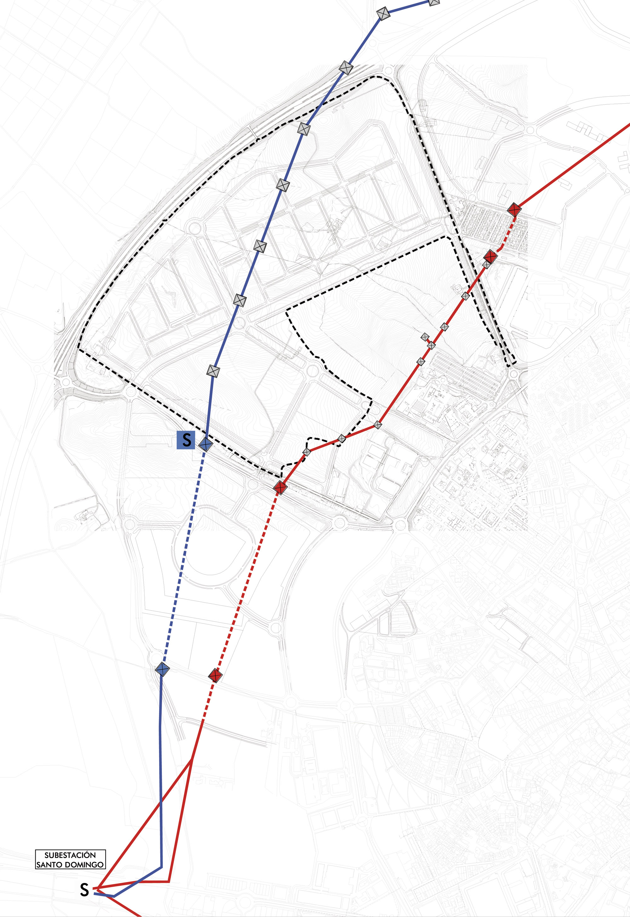Hospital Sector Urban Development Plan. Jerez de la Frontera (Cádiz)
The process of TERRITORIALIZATION of the industry in the metropolitan peripheries is usually associated with AD HOC spaces, qualified spaces without special relevance in sectors of ADVANCED TECHNOLOGY. The TOPONIMIC TRANSFORMATION from INDUSTRIAL ZONE to (TECHNOLOGICAL, LOGISTIC, BUSINESS …)PARK shows a change of ATTITUDE of the urban doctrine for these spaces. The Partial Plan includes this conceptual framework and implements some COMPOSITIVE KEYS and articulators of the urban structure to propose:
– The ROAD STRUCTURE, basic element for the reading of the planning as the support of the product and the activity and its necessary flexibility.
– PARCELING ORGANIZATION, a primordial element of the planning
– The FREE SPACES SYSTEM and its relationship with other structuring aspects.
– The FACILITIES SYSTEM, its significance and location.
The Plan raises as basic criteria and objectives of management: the ADEQUACY to the characterization of the territorial support, granting SYMBOLIC, scenic and functional PROMINENCE to the BOULEVARD SYSTEMS foreseen in the General Plan, as well as the SERIATION AND SINGULARITY as premises of the proposed urban structure.



